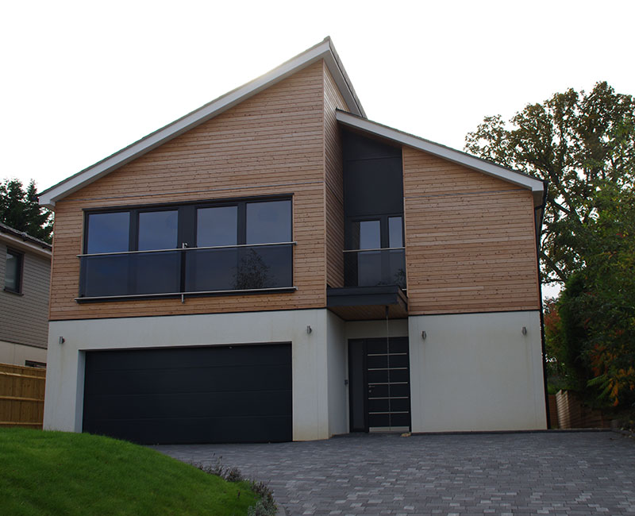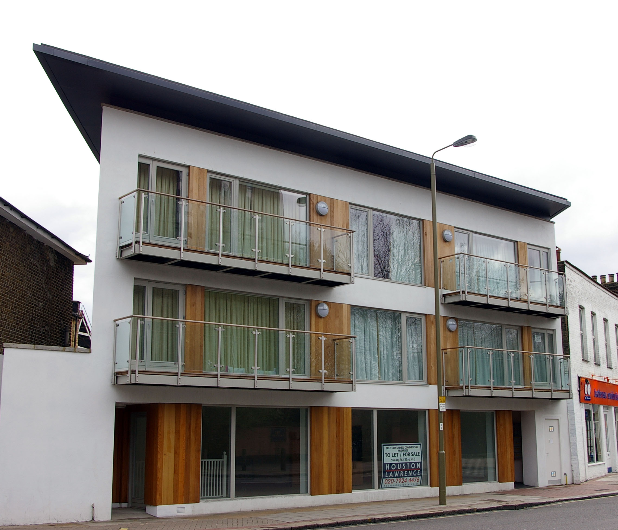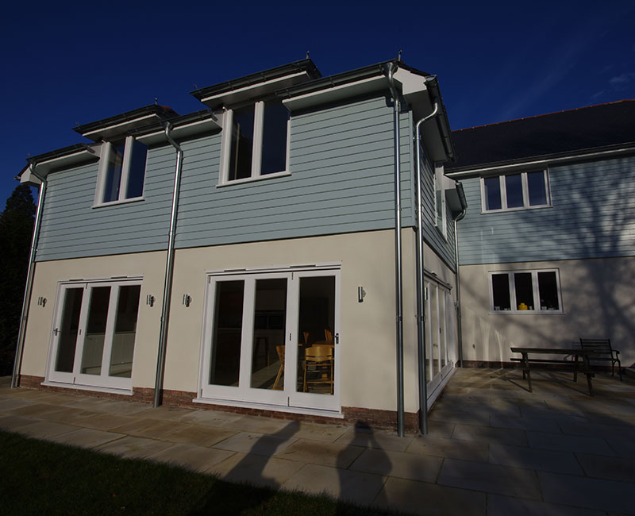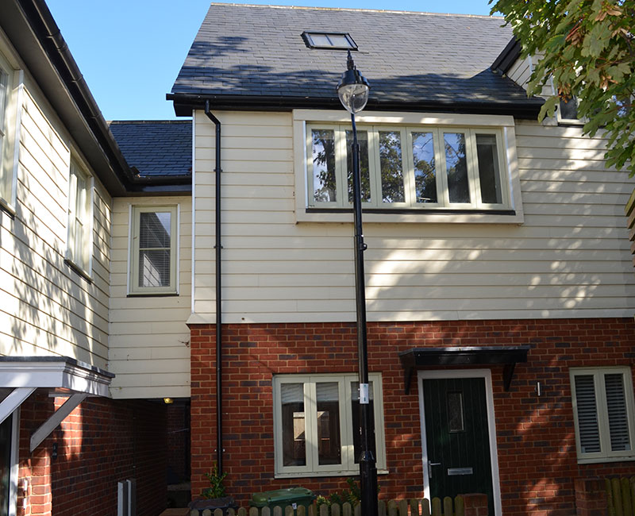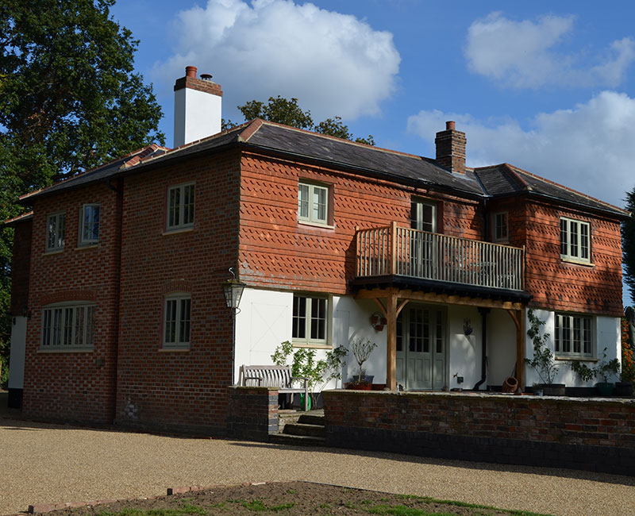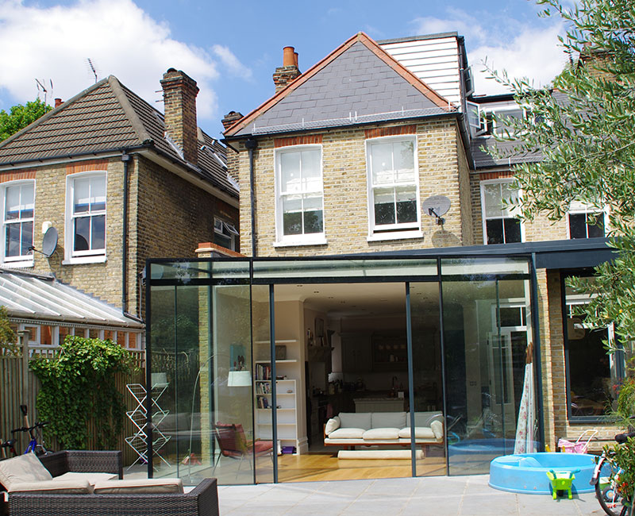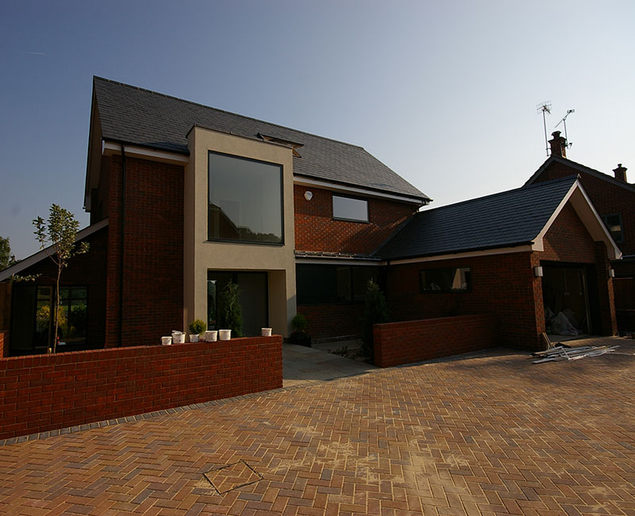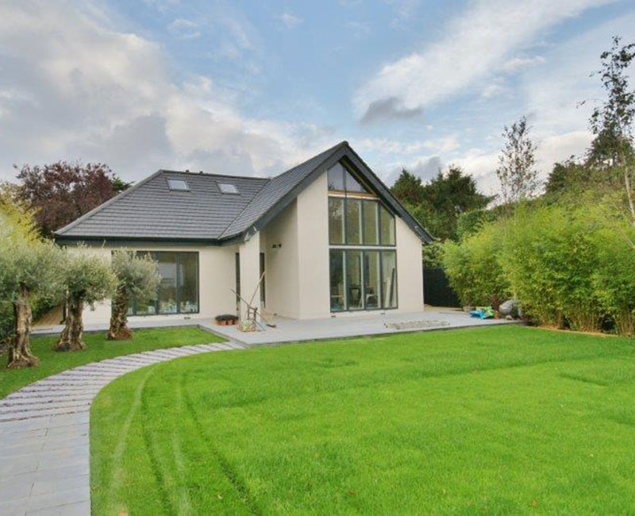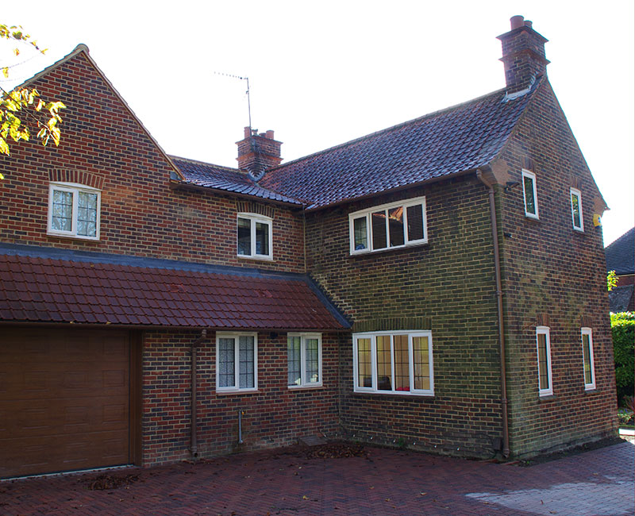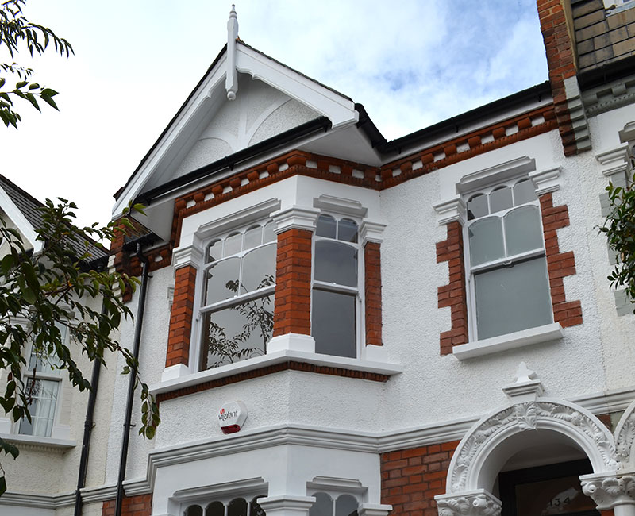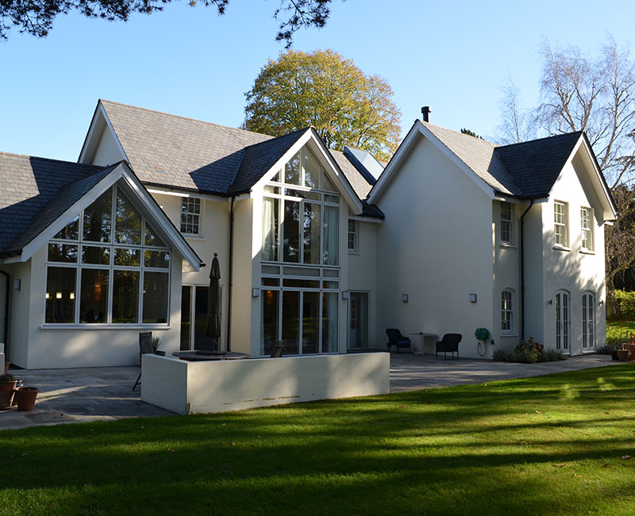Replacement of existing detached house with 2 large modern houses
Client Description
A private client
Project Description
A project to replace an existing house, circa 1950 with 2 new modern houses.
The site is fairly steeply sloping and from the higher levels commands far reaching views over the Thames valley towards the Chilterns. The brief was therefore to create houses with maximum glazed areas to this elevation meaning a fairly deep plan to achieve the desired floor area.
Given the plan shape it was decided to break the roof profile into 2 non symmetrical planes of differing heights allowing the overall form to be broken down to reduce bulk.
Another consideration was the client request to use a prefabricated form of construction resulting in less complicated forms. This was completed by an Austrian company who shipped the major panels – walls, floors roofs etc. by road and the houses were assembled and watertight in a fortnight. The wall panels were assembled off site including external and internal finishes and fittings.
