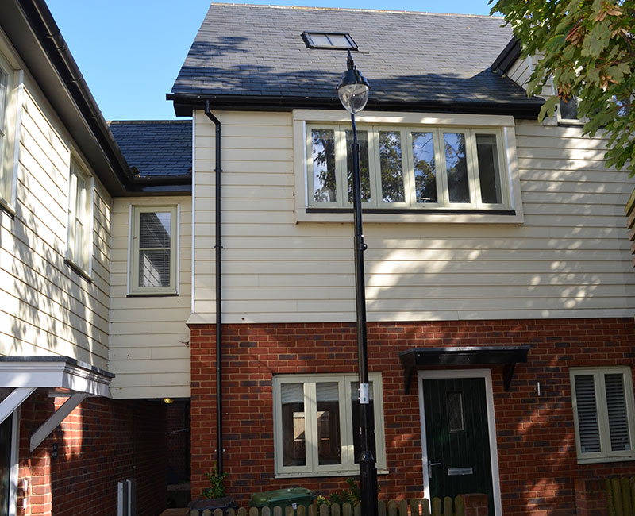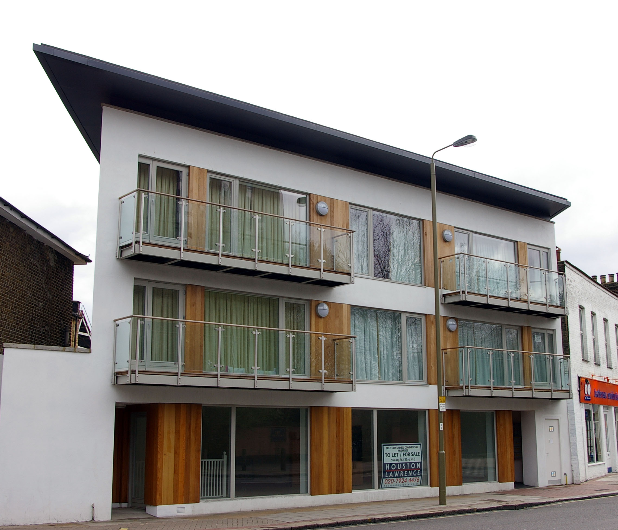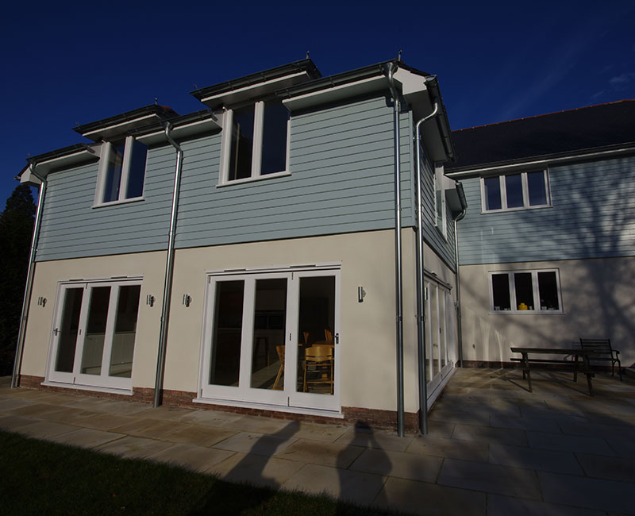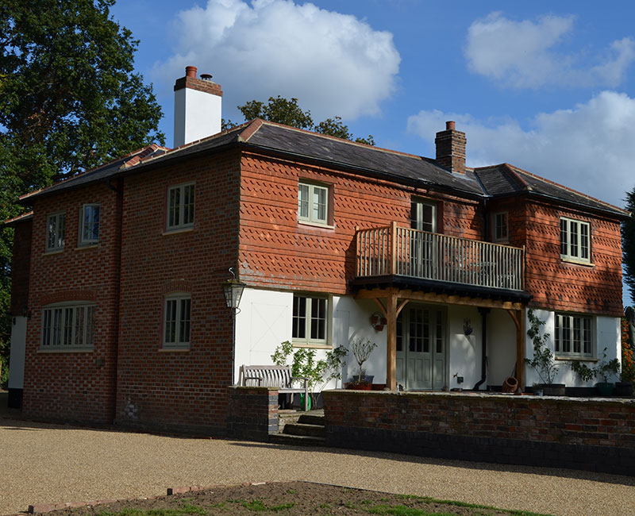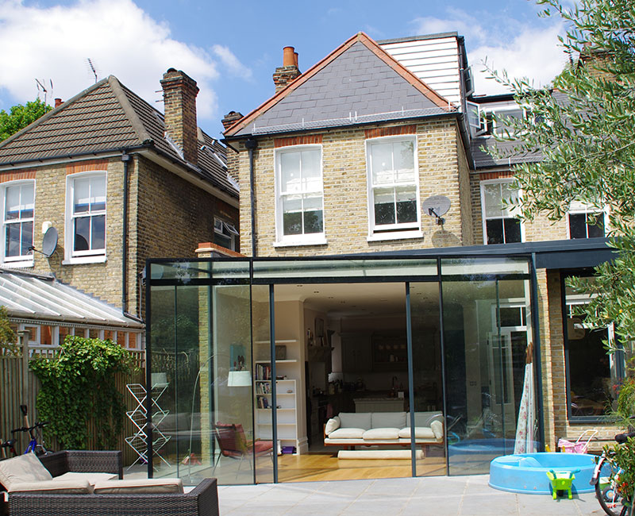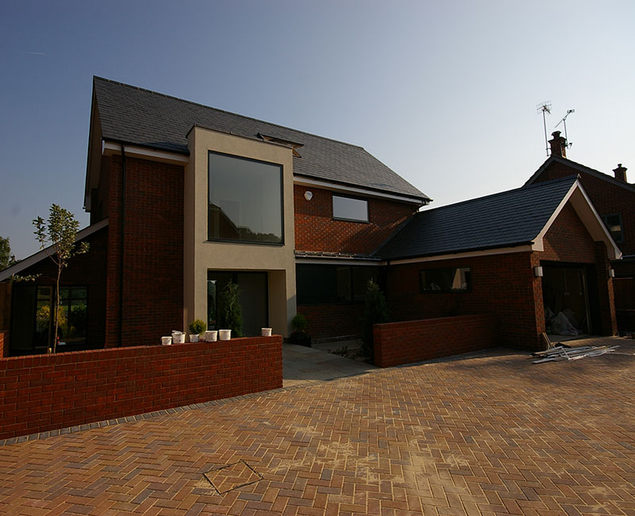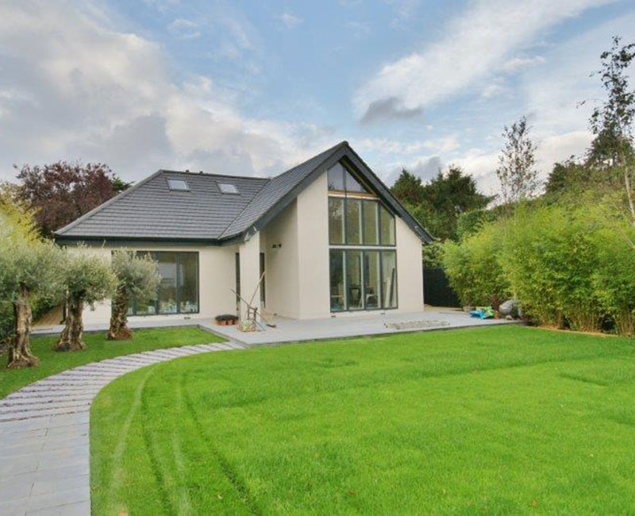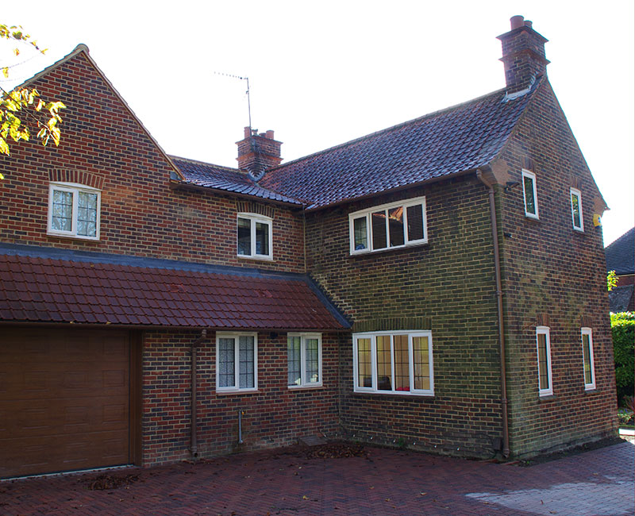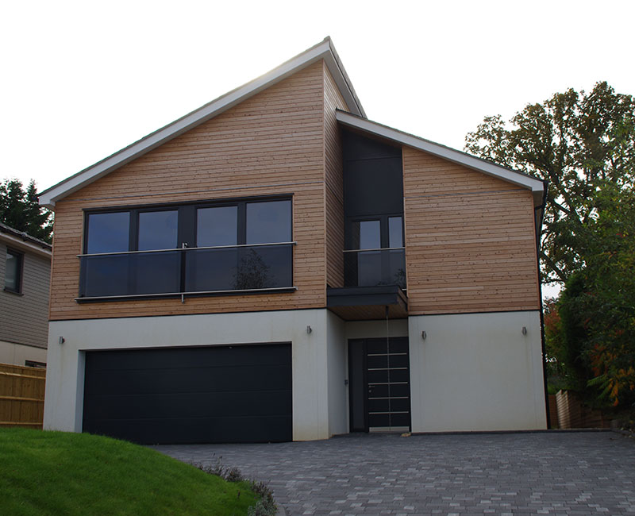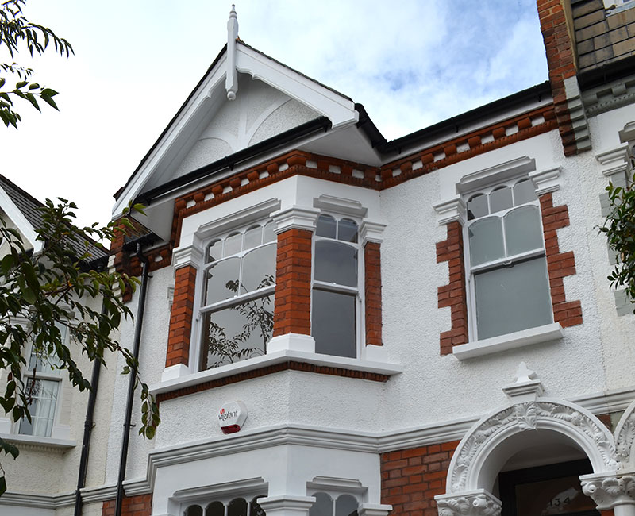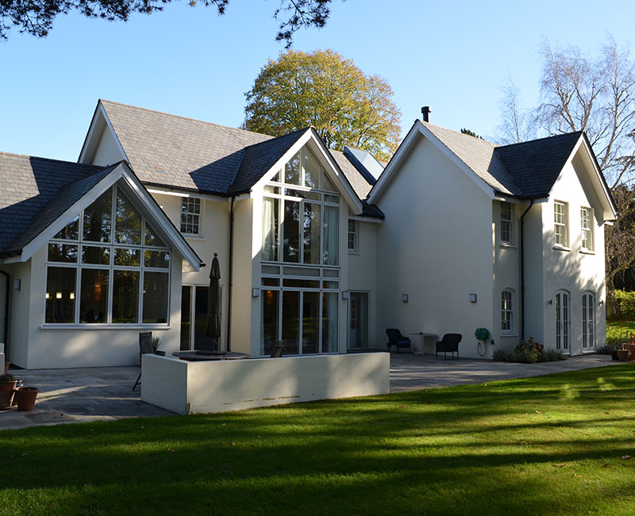A new terrace of houses in the centre of Dorking
Client Description
A private client
Project Description
The site is within the conservation area in the centre of Dorking and for many years had been empty and derelict. The client originally wanted to build a flat for him and his wife as part of a larger development but as circumstances changed then so did the brief.
As the scheme progressed, the site next to this was acquired and the Architects were keen to submit an application for flat development. The Local Authority were insistent that the 2 sites should be visually unified and so we worked together with the other Architects to produce a design which was sympathetic to their flat design and ours which had become small terraced housing. Many discussions were also held with the Local Authority to achieve the right scheme.
The hinterland of Dorking town centre is full of narrow streets with small period properties and considerable research and design development went into achieving a design which matched the grain of the town and is hopefully a worthy addition.
This scheme won an award from the Local Authority.
