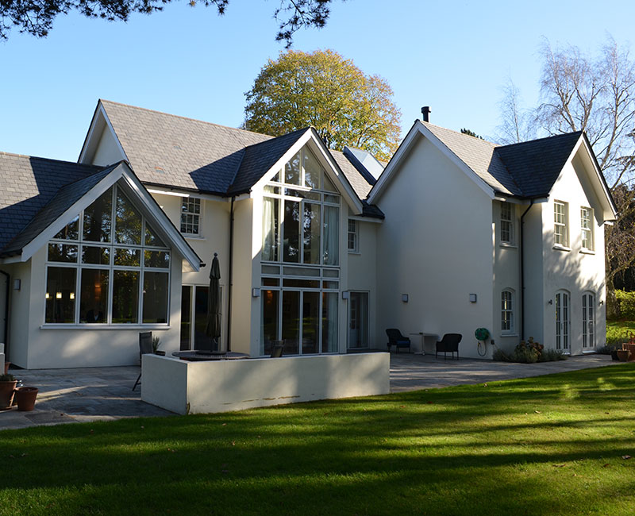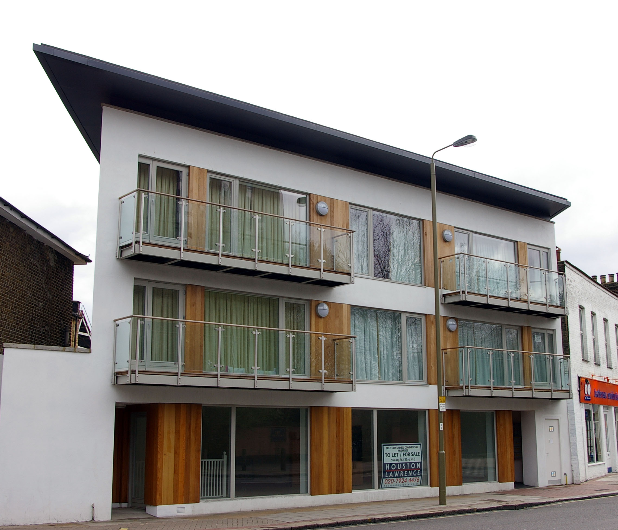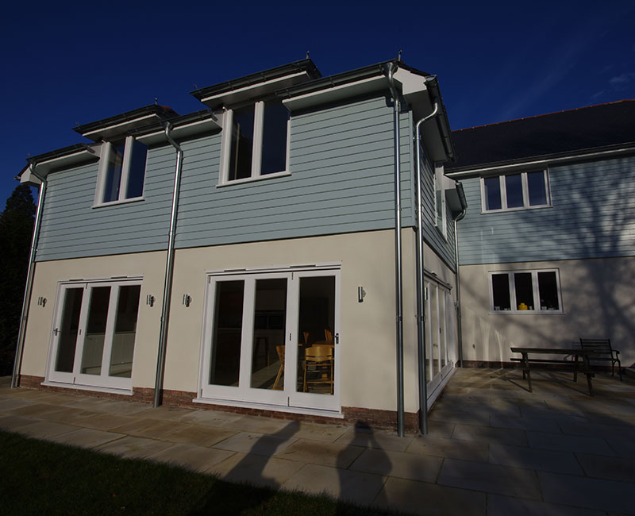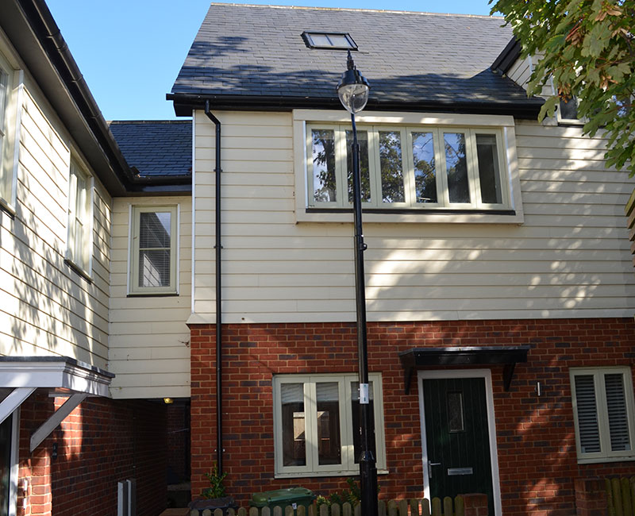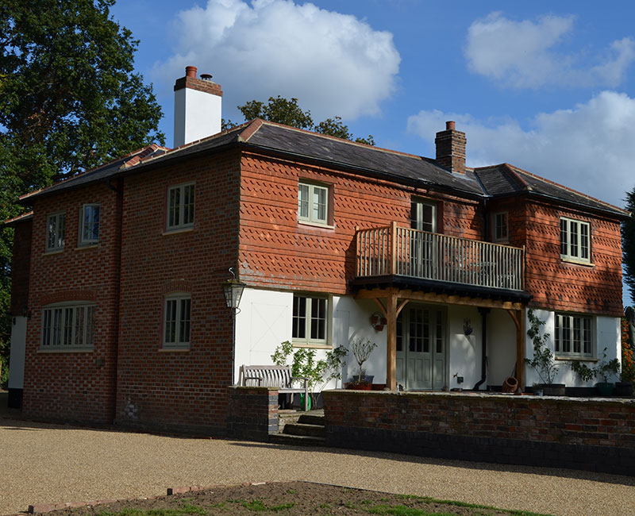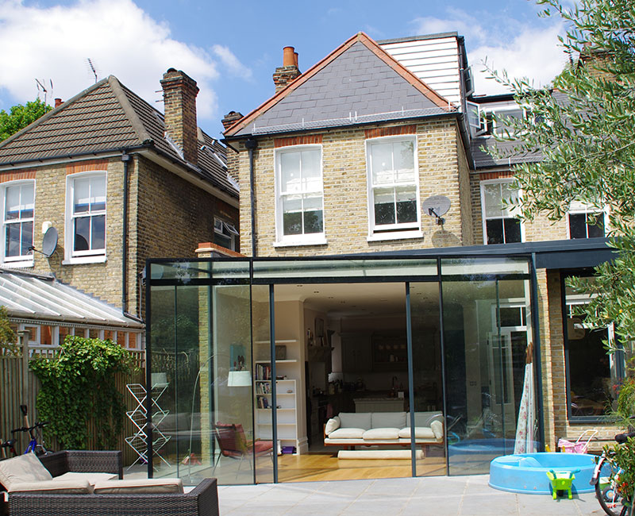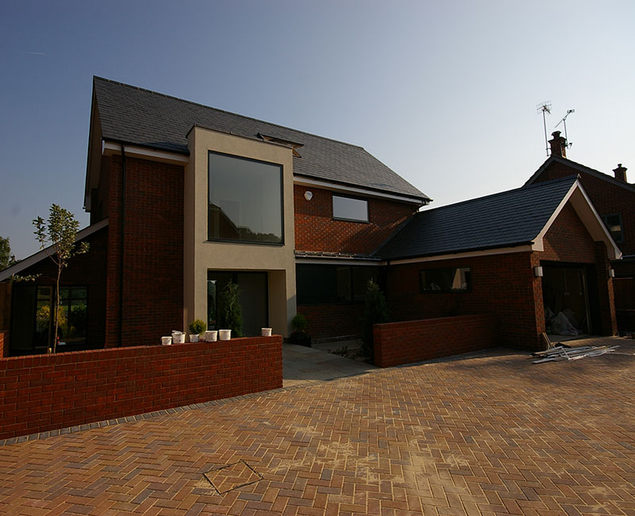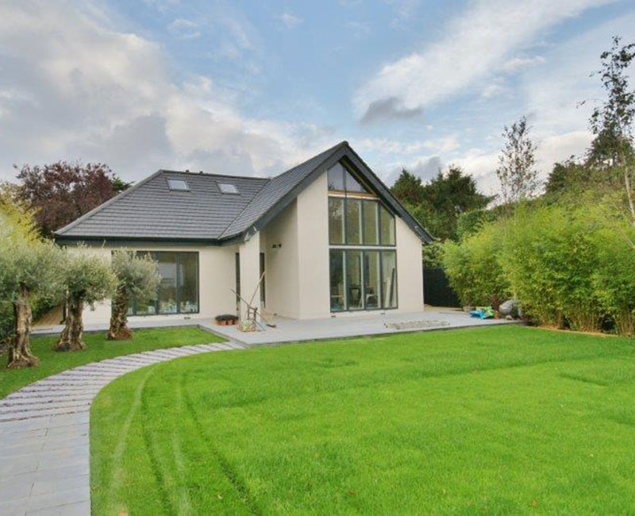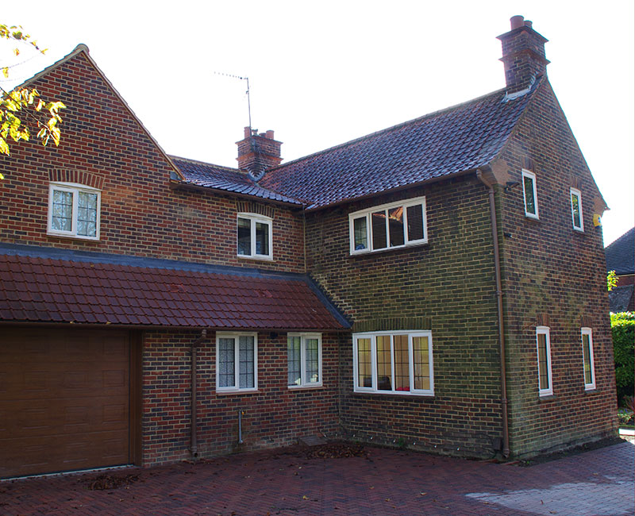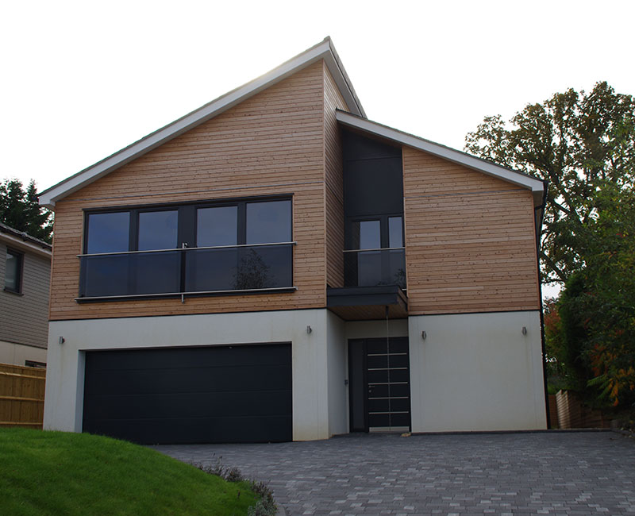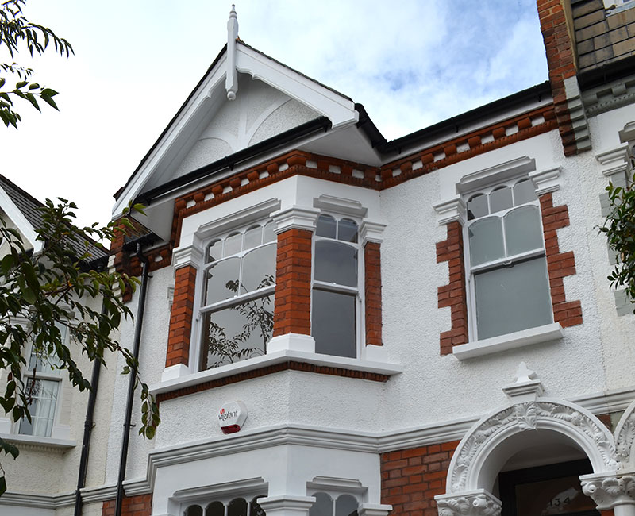New House, Oxshott
Client Description
A private client
Project Description
Formerly a detached 1950’s house on a large plot, the brief was to replace this with a large new family home approaching 50sqm over 2 storeys.
The original house had been unmodernised since construction and given the value of land in the area it was felt that a new house would be more desirable than an extension/refurbishment.
The brief was to build house with a traditional façade to the main entrance and more modern treatment to the rear areas with as much glass as possible to the kitchen/dining areas. A further complication was the requirement to have the house accessed directly from the garage.
The solution was to create a vehicular courtyard allowing the creation of an “H” shaped plan providing service space to the rear and formal rooms to the front linked by a predominantly glazed dining room/kitchen
