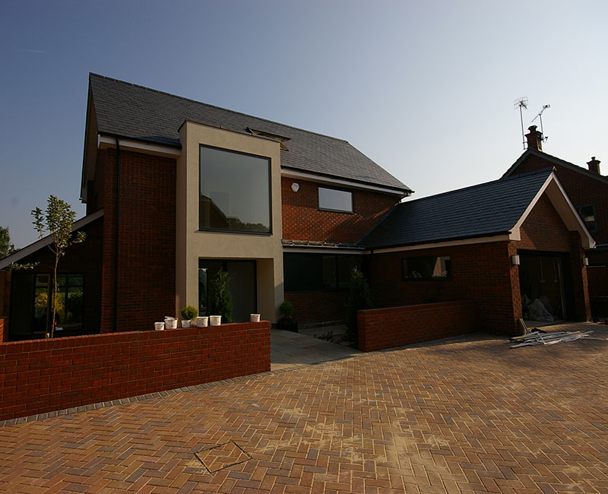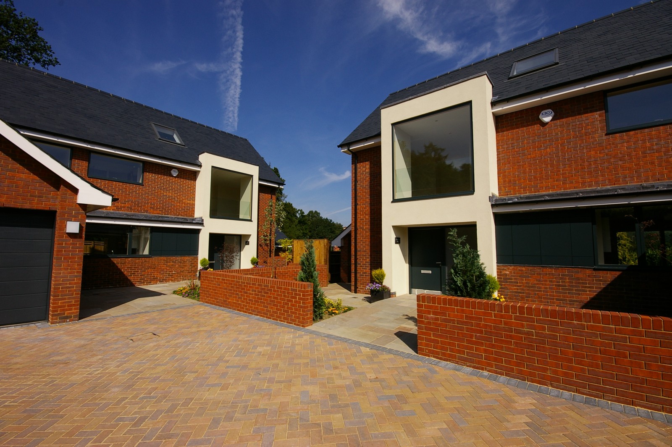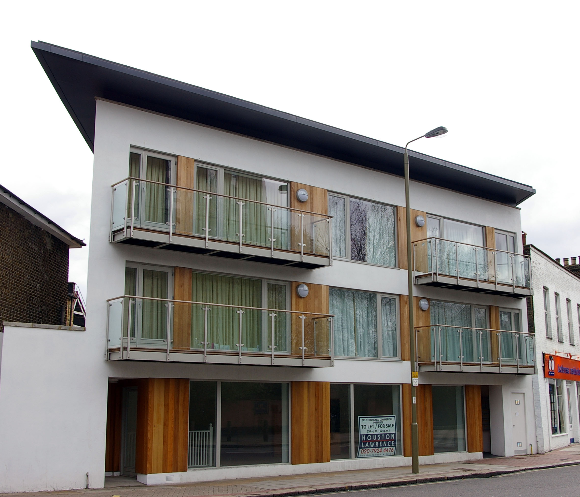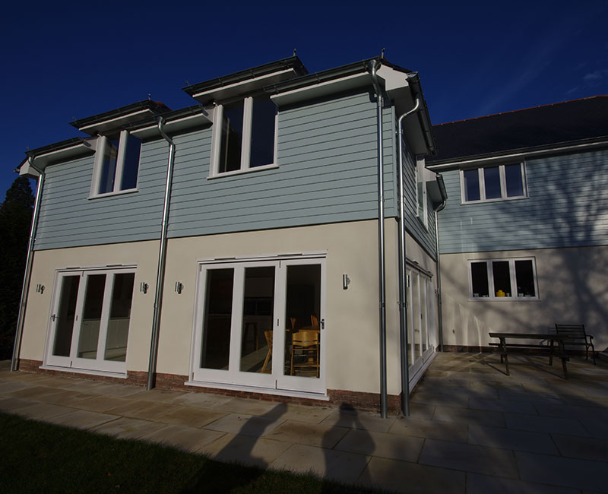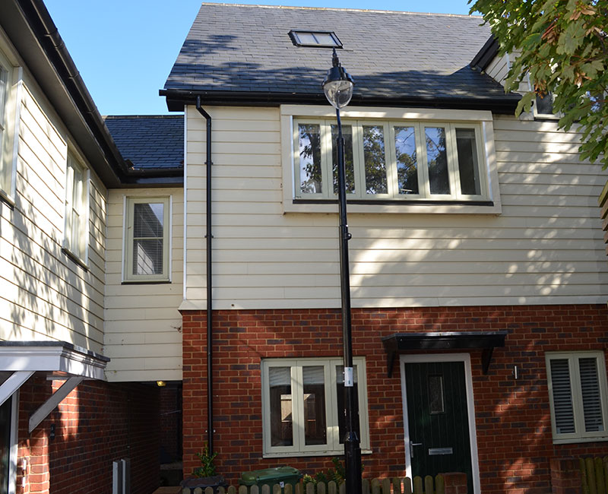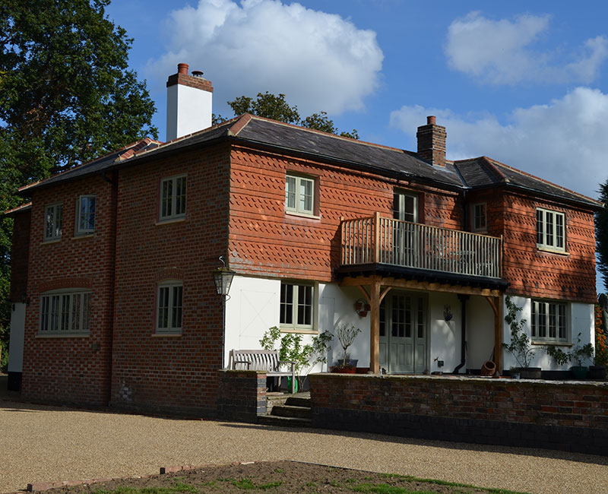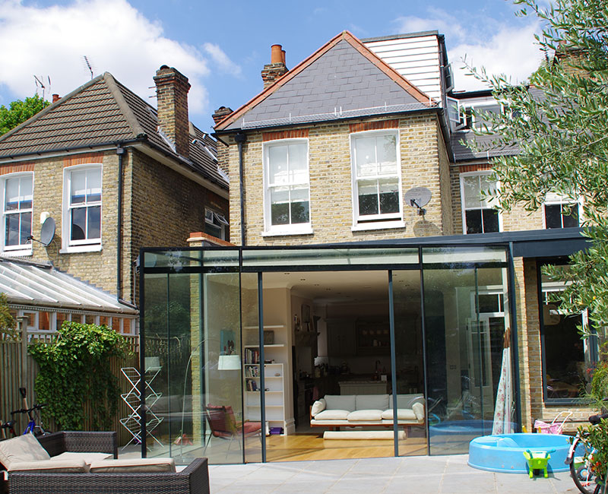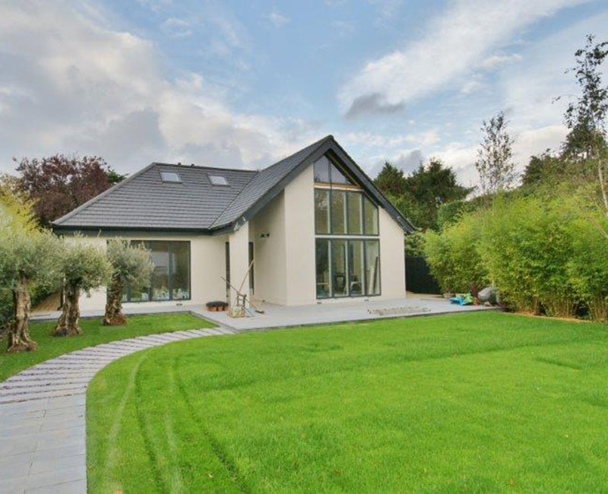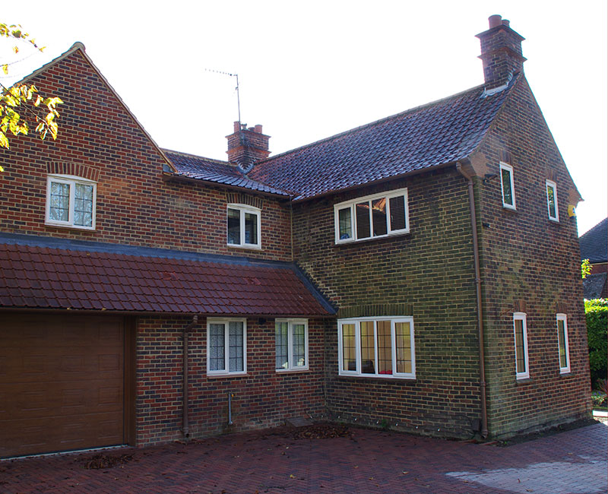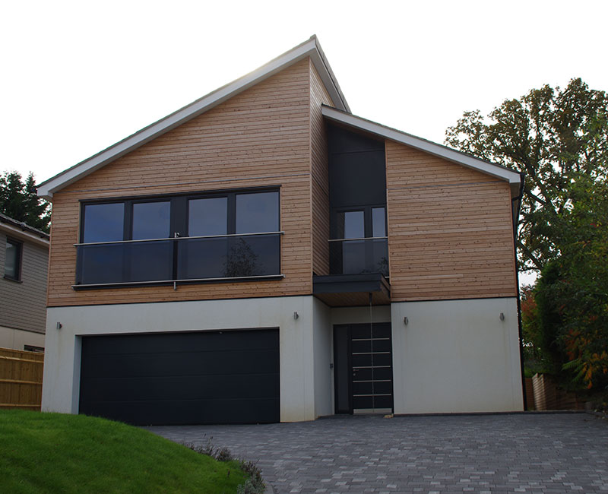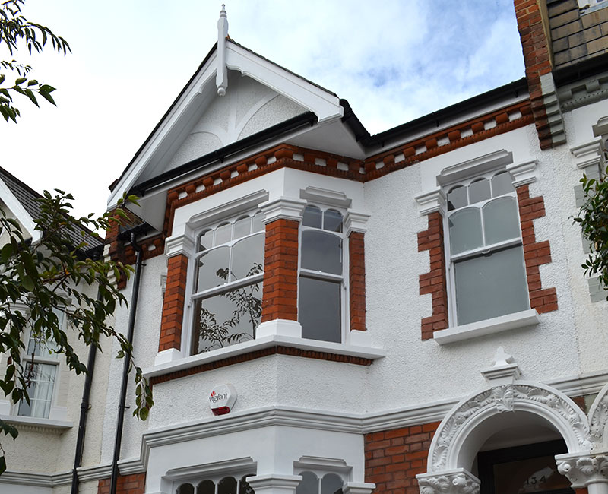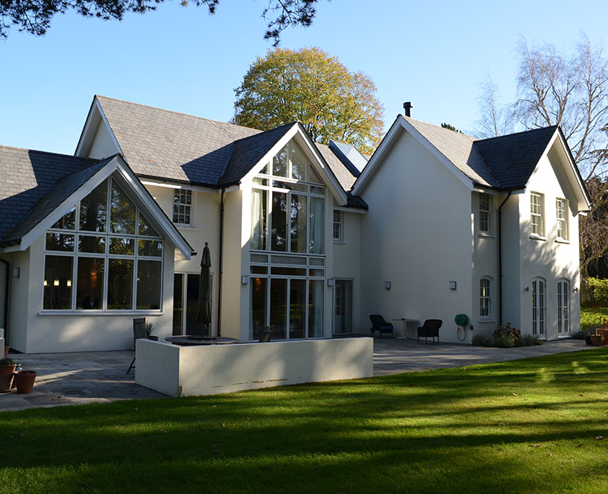2 New houses in Dorking
Client Description
A private client
Project Description
Situated in a very large garden on the very edge of Dorking abutting the Green Belt, the existing house sat at the eastern edge allowing the garden to be split into 3 almost equally large plots to facilitate the construction of 2 further large detached houses of modern design.
Rather than providing standard house types with a front garden, garage etc. it was decided to create a courtyard space with equal access and garages facing into the courtyard although there are small front gardens to allow privacy.
The design wanted to maximise the views to the north and the far reaching view towards the North Downs as well as maximising on the southerly sun. The eventual plan form further dictated that there was no overlooking between the properties and from almost every room; the only view was of open countryside and not the adjoining property.
Visually the houses are sympathetic to the existing house on the plot but with modern additions such as the cantilevered boxes to the rear elevation which allow full height glazing to the upper floors and great views over the countryside.
Large double height living rooms with fully glazed facades formed part of the open plan split level plan allowing sunlight to penetrate deep into the plan and differing views from many aspects.
A large triple height hallway with large roof light formed the dramatic entrance leading to the open plan living areas.
