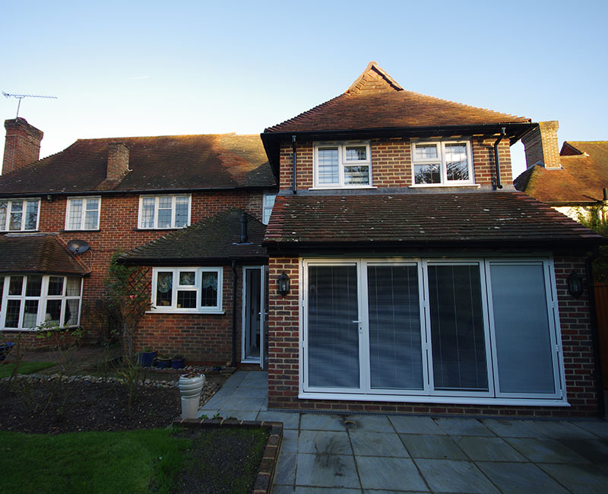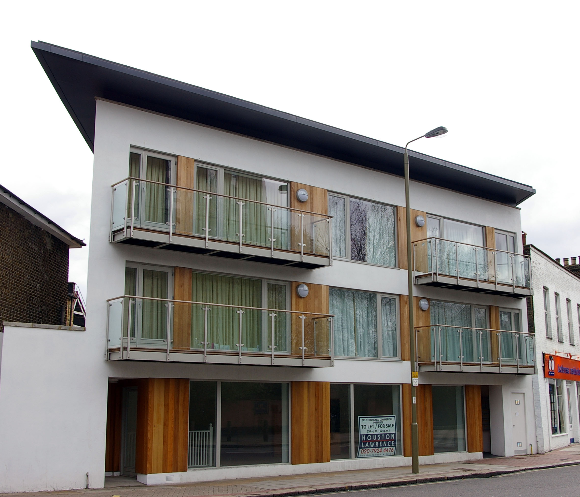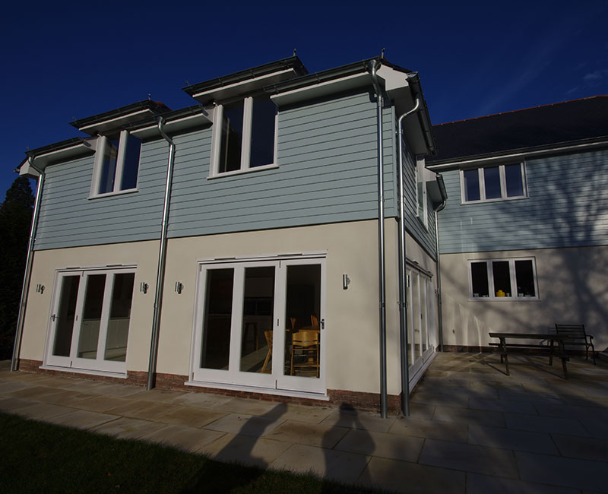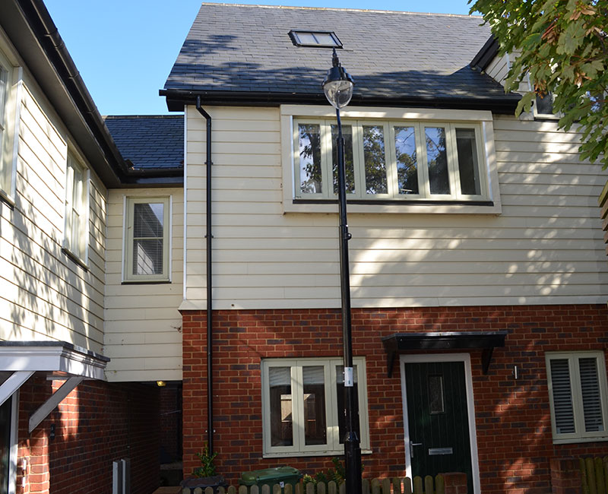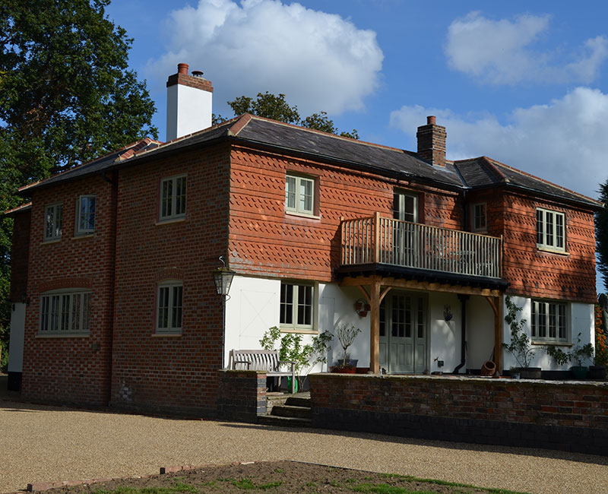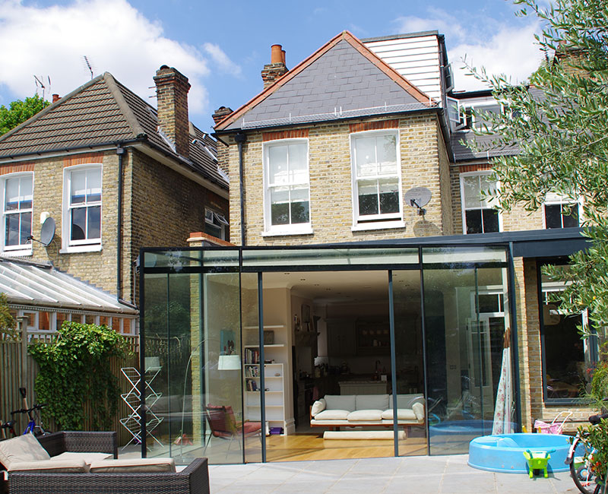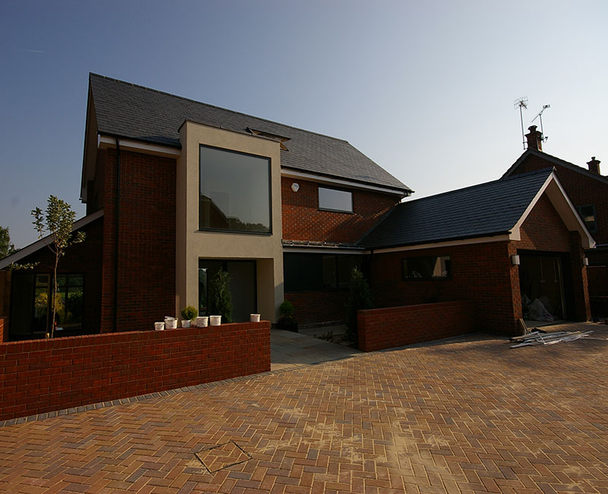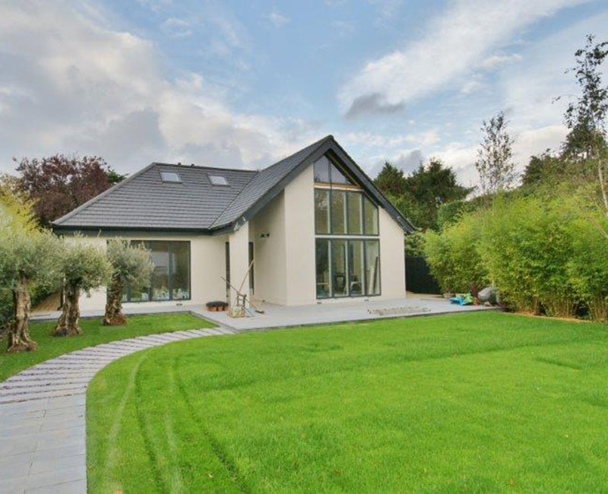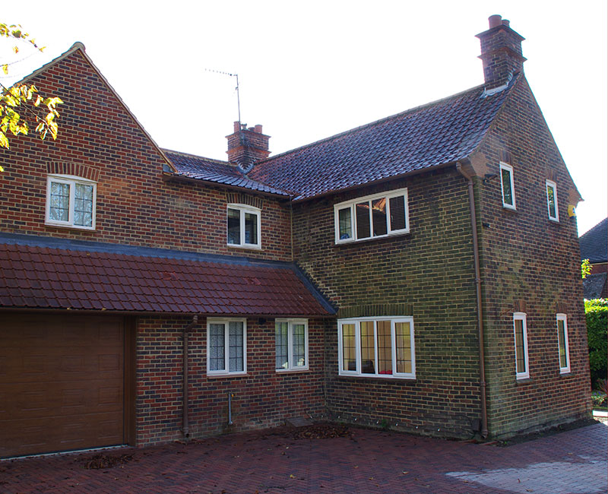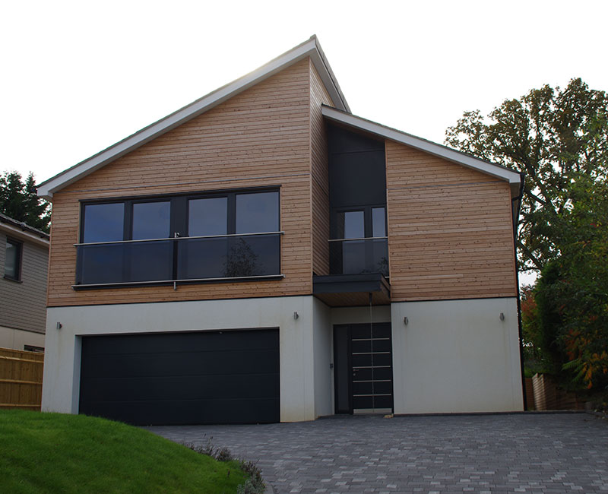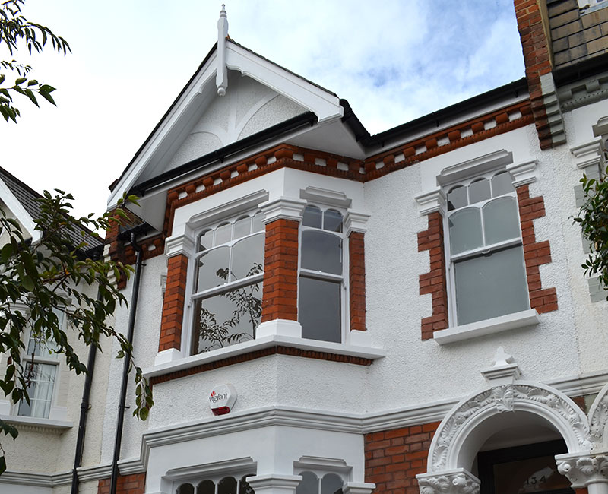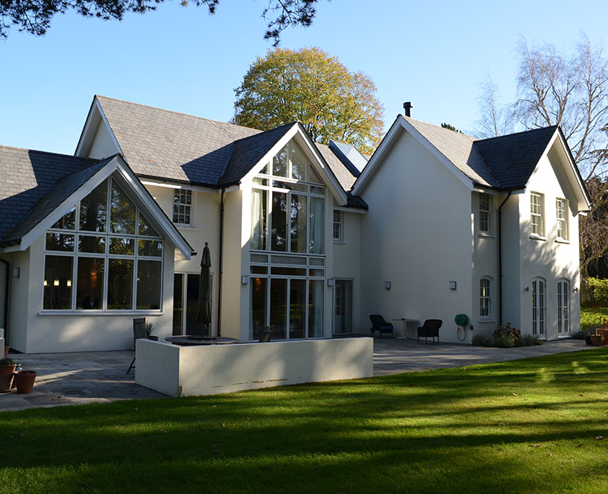Extension to house in Clandon, Surrey
Client Description
A private client
Project Description
The clients daughter was returning from working abroad Hong Kong and needing a permanent place to live in the south east, her parents decided to build an extension on the side of the house which would form a private space for her to live in but also having a link to the family home for easy access. The problem was the lack of space between the house and the boundary.
Careful planning and clever use of space allowed us to fulfil the brief of a self-contained 2 bedroom and 2 bathroom house with a living room and kitchen with a study.
The appearance is meant to mimic a garage of matching age as the house and clever design of the “garage doors” meant that the desk could fit below the windows but they were also opening.
